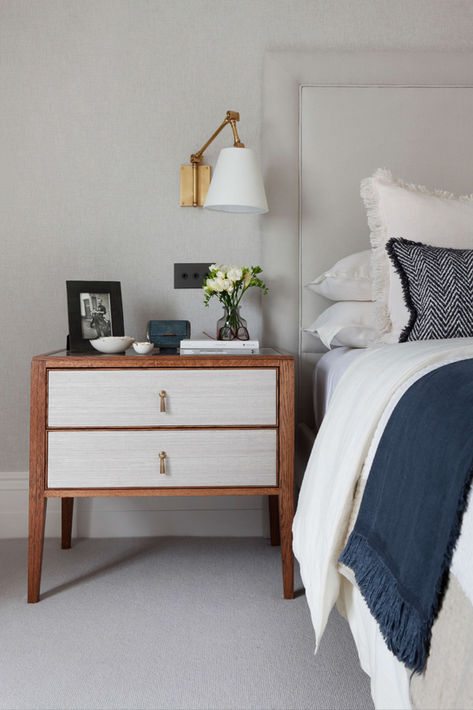
MAKING THE GRADE II
Catherine Wilman Interiors modernised a Grade II listed Georgian home in St John's Wood, balancing restored architectural features with contemporary design elements for a bright, open-plan family home.
The client's brief was to create a bright family home with open-plan living, a large functional kitchen, and an entertaining space.
To achieve this, we experimented with several General Arrangement layouts for each floor. Providing the client with multiple kitchen orientations significantly influenced how the space would be used for both day-to-day activities and entertaining.
We developed the agreed GA design, confirmed the structural works, submitted a Listed Building application, and finalised a detailed scope of building works and specifications for finishes. The project blended restored architectural elements with contemporary joinery and furnishings, achieving a balance between historical elegance and modern practicality.
This project establishes Catherine Wilman Interiors as a trusted choice for interior design in St John's Wood, showcasing our expertise in modern interior design in London.
FAMILY HOME RENOVATION ST JOHN'S WOOD




















